- Windows
Windows
- Doors
Doors
- CPD
- Glass And Glazing
Glass And Glazing
- Trade
- Contact Us
Kent
Both residential and commercial buildings are a major contribution to carbon emissions for the planet, accounting for 35% of total global energy consumption!
Passivhaus is a tried and tested solution with over 30 years of evidence that provides us with a range of net-zero buildings that are optimised for a decarbonised grid, whilst enhancing occupant health and wellbeing. Passivhaus properties provide excellent comfort while consuming very little energy for heating and cooling throughout the year.
Passivhaus takes a constructive and exciting approach that focuses on high quality building and is certified through an precise quality process.
At Passivlux, we are proud to be involved in the process of its window and door installation. Discover more about our range of products by clicking here!
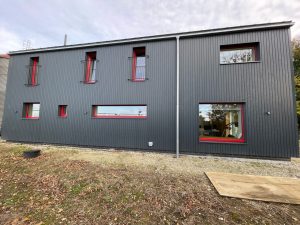
EnerPHit is a more relaxed standard for retrofit projects where existing architecture and conservation issues meet the Passivhaus certification.
To meet EnerPHit standards, you must achieve:
When designing an EnerPHit scheme, the Passivhaus Planning Package (PHPP), which is also used to design a Passivhaus, is the design tool of choice. By taking into consideration the building’s orientation and geometry during the early stages of design, this helps to deliver more energy-efficient buildings.
When conducting an EnerPHit installation, a list of measures must be taken in order to satisfy the requirements of the standard. These will include the following:
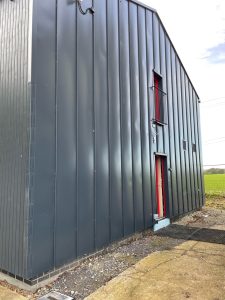
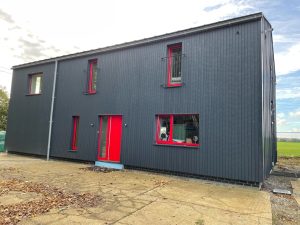
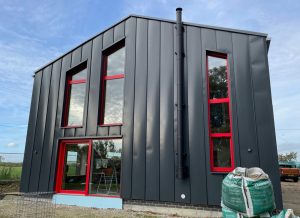
Although this may require more energy to achieve the same levels of comfort as the Passivhaus standard, it is still a significant advancement over the majority of currently inhabited homes and even over newly constructed ones.
For this case study, our customer purchased land, which already had a Class Q consent in place, with the intention of converting a concrete agricultural barn into a Passivhaus property.
The original design that was approved was simple, however we were able to get approval for an exciting design that maintained some of the full height of the building and made it possible to insulate it to Passivhaus standards.
Working on the Passivhaus EnerPHit certification, we developed the new detailed design for the building. Due to the high risk of thermal bridging from the columns, this is very difficult to accomplish on buildings that are framed with concrete.
The development of the design required caution due to barns typically not suiting PHPP, which is the calculation software used in Passivhaus buildings. This is because the wasted space throws off the ratio of surface area to floor area. Barns are also oriented to suit tractor access rather than the sun, which makes it difficult to maximise solar gain. Additionally, barns run the risk of overheating if an excessive amount of glass is used on the gables of the building.
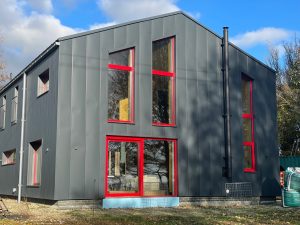
At Passivlux, we provide home improvement services that add value to the lives of our customers across the South East region, including Kent. It is our aim to supply and install top quality products that have been rigorously tested and that can withstand exposure to any climate and modern burglary attempts.
To invest in energy efficient solutions, you can use our handy online quoting engine, and we will share a bespoke quote tailored to fit your property needs. Alternatively, you can call us directly on 01227 379 984 or fill out our online contact form, and our team members will reach out at the time most suitable for you.
We would love to help you transform your property with modern and profitable solutions.
For more information regarding this incredible Kent case study, click here.